Custom Home with Hot Tub, Forest-View Deck & Game Area
Discover a luxury custom home at 18116 Maury Mountain Lane, Sunriver, where premium indoor amenities meet the unparalleled privacy and tranquility of being directly adjacent to national forest land. This thoughtfully designed retreat features multiple king bedrooms with flexible suite arrangements, expansive entertaining spaces, and exclusive private amenities—including a hot tub with forest views, shuffleboard, and complimentary bicycles for guest use. Enjoy an immersive getaway ideal for families, friend groups, and outdoor enthusiasts seeking both comfort and adventure.
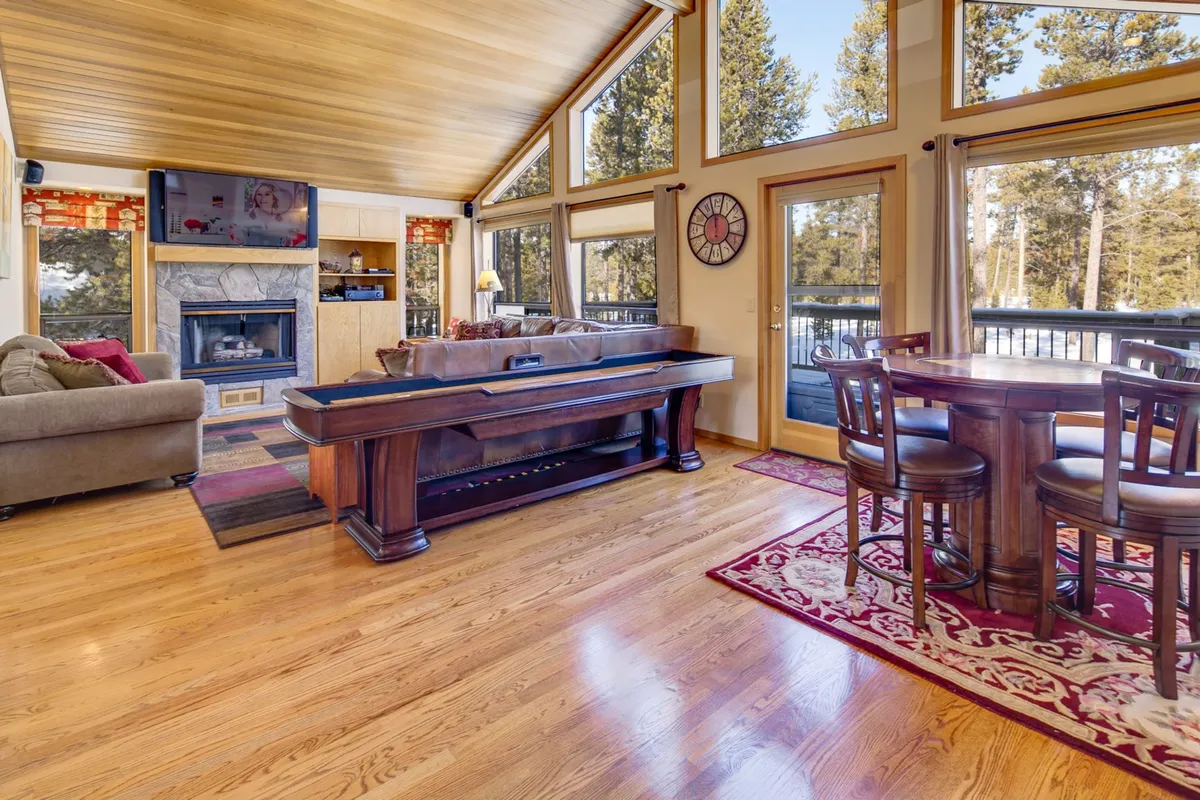
Hot tub with forest views, multiple king suites with en-suite or semi-private baths, forest-view private deck and grill, game tables for in-home entertainment, and garage with bicycles for guest use.
Forest-View Gathering Hub
Features
- • Hardwood floors
- • Large windows with forest views
- • Stone-set gas fireplace
- • 65" 4K TV with Yamaha sound system
- • Pub-style game table
- • Chef's kitchen with granite countertops and stainless appliances
- • Expansive dining table
- • Open-concept layout connects living, dining, and kitchen spaces
- • Direct access to forest-view deck
Step into the heart of the home, where the living area, kitchen, and dining space seamlessly blend to create a luxurious yet welcoming gathering place. Hardwood floors set a sophisticated tone, while large windows frame enchanting views of the untouched national forest—your ever-present backdrop. Picture your group unwinding by the stone-set gas fireplace, catching a movie on the 65" 4K TV with enveloping Yamaha sound, or gathering around the pub-style game table for checkerboard showdowns and laughter-filled card games. The chef's kitchen, illuminated by natural light from the skylight, boasts granite countertops, custom cabinetry, and stainless steel appliances, ready for gourmet feasts or casual breakfasts. Just steps away, the dining table invites everyone to linger over delicious meals, sharing stories late into the night.
Here, both lively entertainment and tranquil moments flow naturally—whether you're orchestrating group dinners, game nights, or simply soaking in the forested serenity right outside your window.
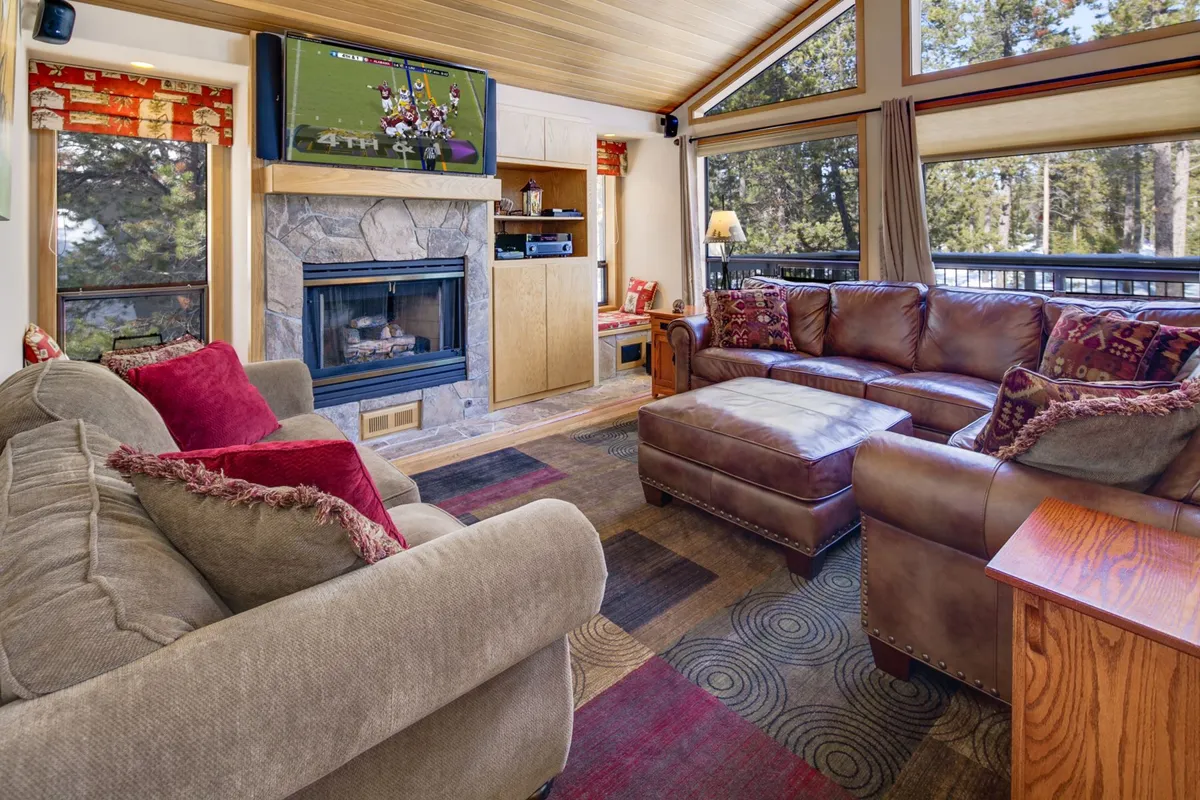
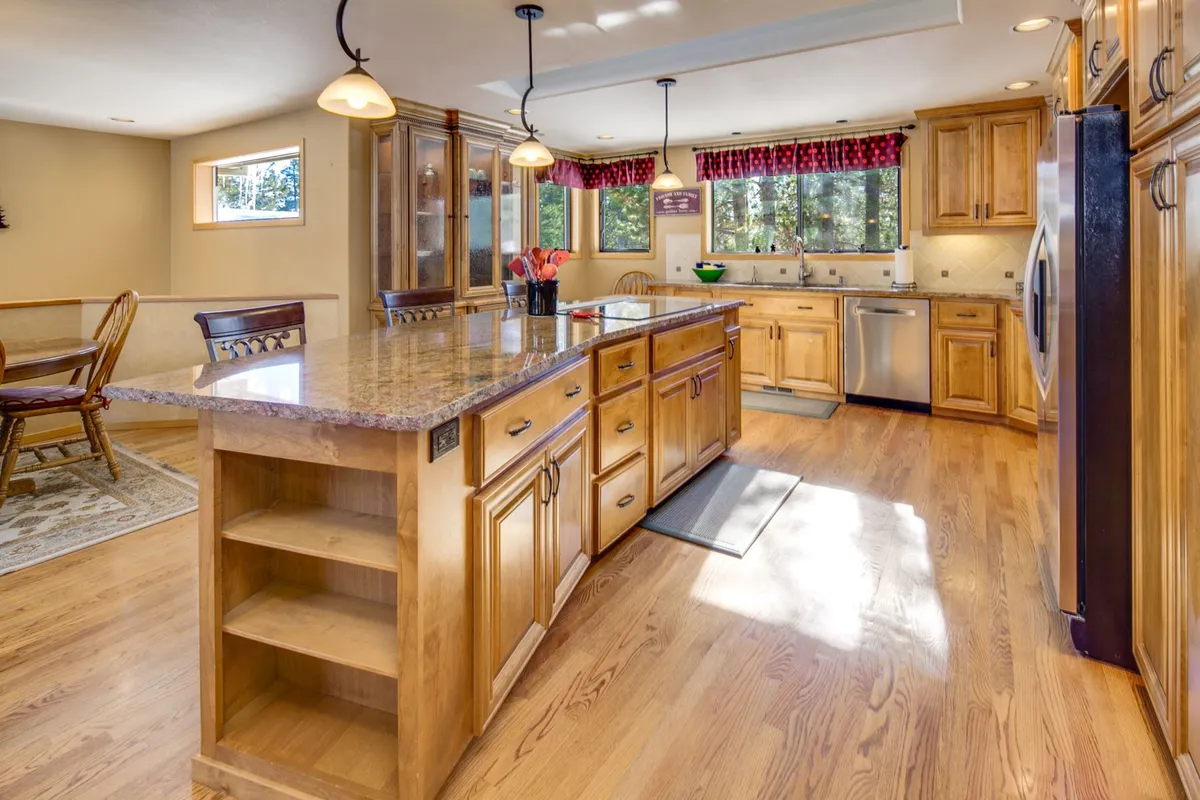
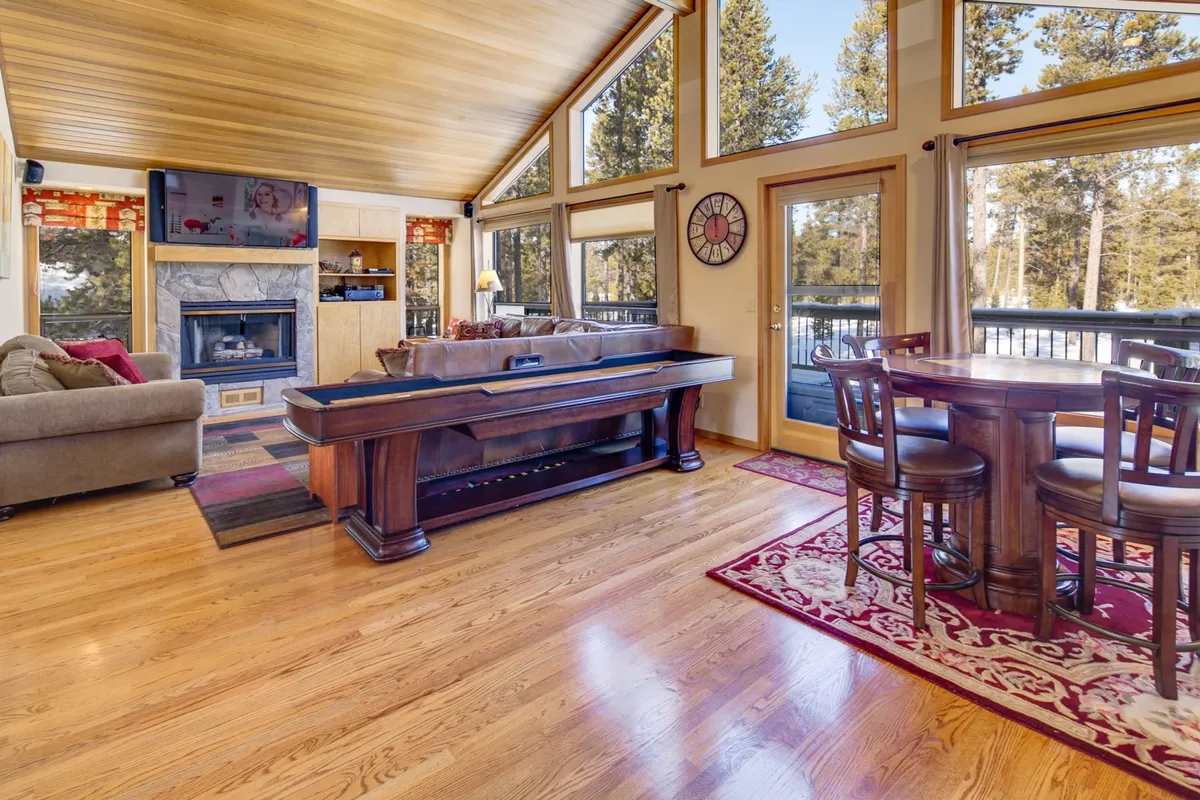
Private Retreats & Flexible Suites
Features
- • Two primary suites (king beds, flat-screen TVs, outdoor access)
- • Jack and Jill bath connecting king and queen bedrooms
- • Plush bedding
- • Ample storage
- • Bedrooms connect to bathrooms (en-suite or Jack and Jill)
- • Upstairs suite has hot tub/deck access
After days spent exploring or entertaining, retreat to the beautifully appointed bedrooms designed for ultimate comfort and privacy. The home features two primary suites—one on each level—each with king beds, flat-screen TVs, and either direct deck or hot tub access. Downstairs, a unique Jack and Jill bath connects two additional bedrooms (one king, one queen), making the layout ideal for families, friends, or multi-generational groups seeking both community and seclusion. Each room is thoughtfully appointed with plush bedding, ample storage, and thoughtful touches to ensure restful nights.
This flexible suite configuration means every guest enjoys their own haven, with en-suite or semi-private bathroom access—perfect for both shared adventures and personal downtime.
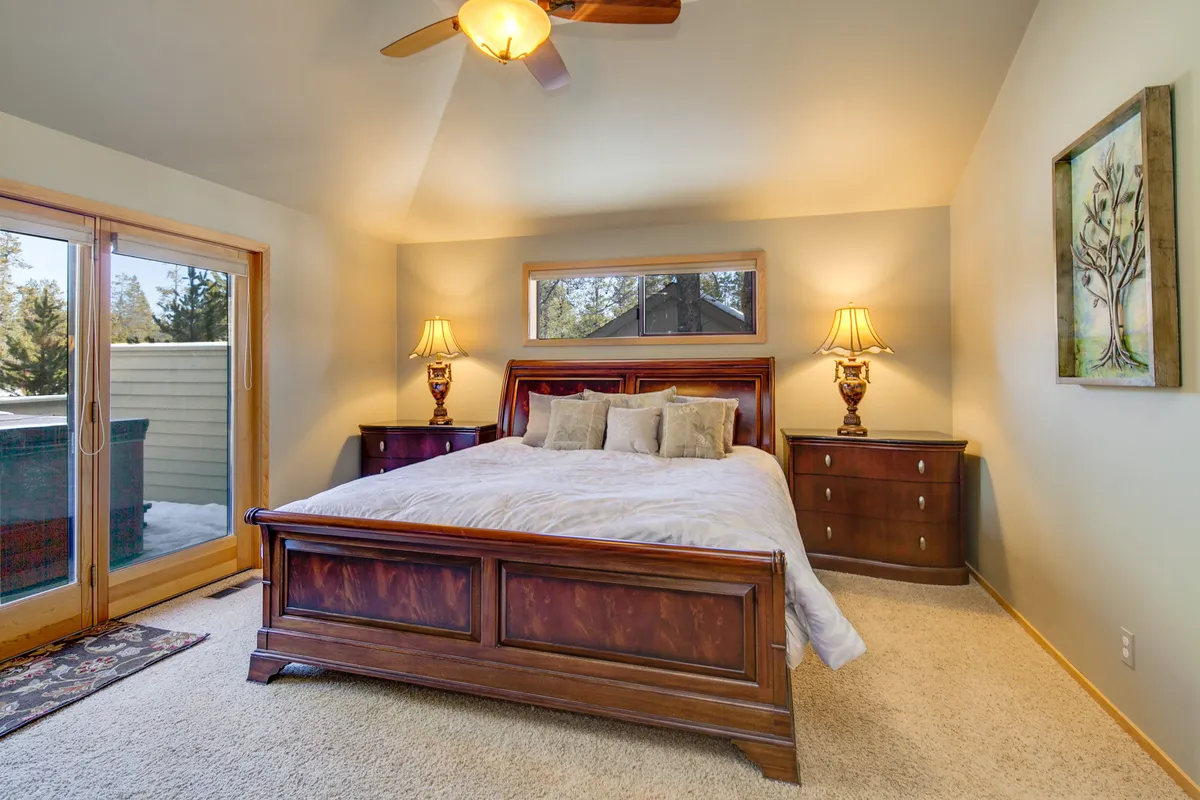
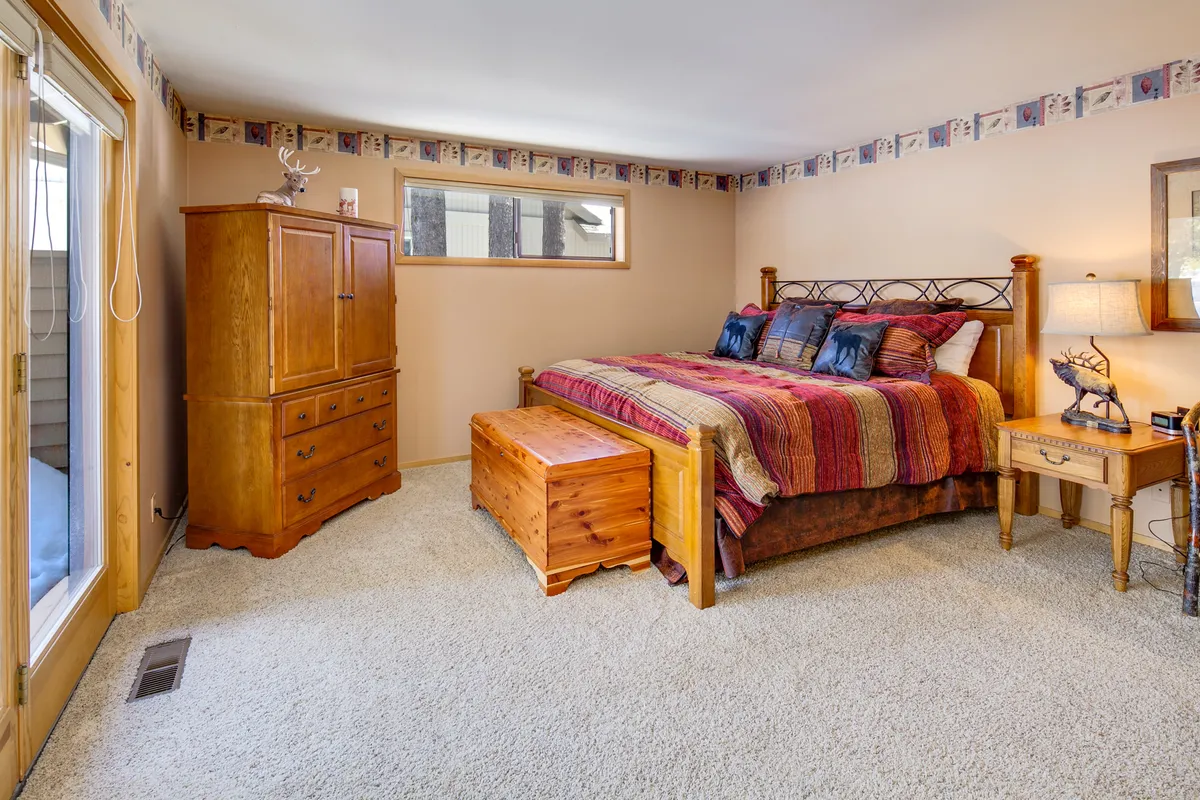
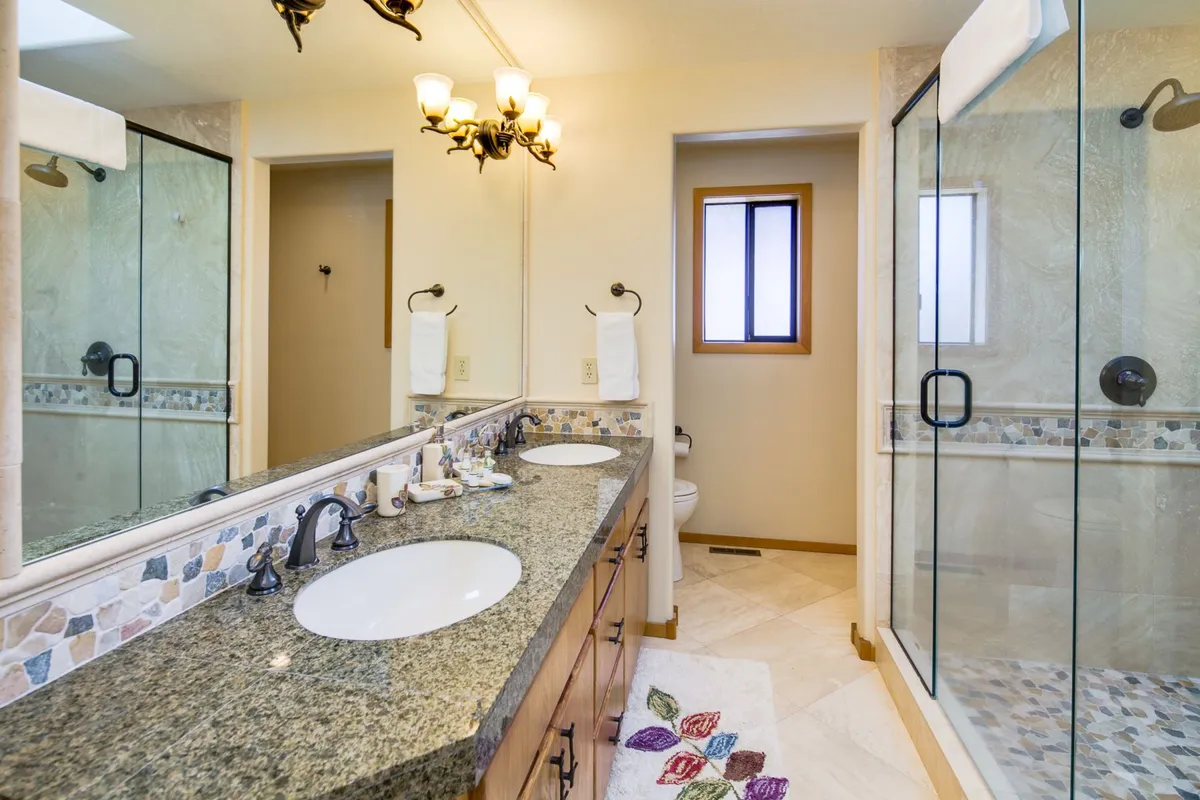
Elevated Outdoor Living
Features
- • Expansive back deck
- • Stainless steel NRX gas barbecue
- • Picnic-style outdoor dining
- • Lounge chairs
- • Private hot tub
- • Deck connects to living spaces and upstairs primary suite
- • Direct views of national forest
Step outside and immerse yourself in the unmatched tranquility of being directly adjacent to pristine national forest land—no neighboring homes, just nature’s soundtrack. The expansive back deck is an outdoor haven, featuring a stainless steel NRX gas barbecue, picnic-style dining table, and lounge chairs for basking in the sun or stargazing by night. From here, you'll enjoy expansive forest views as far as the eye can see, inviting you to relax, dine al fresco, or simply breathe in the pine-scented air. Off the upstairs primary suite, slip into the private hot tub for a rejuvenating soak surrounded by nature—your own retreat.
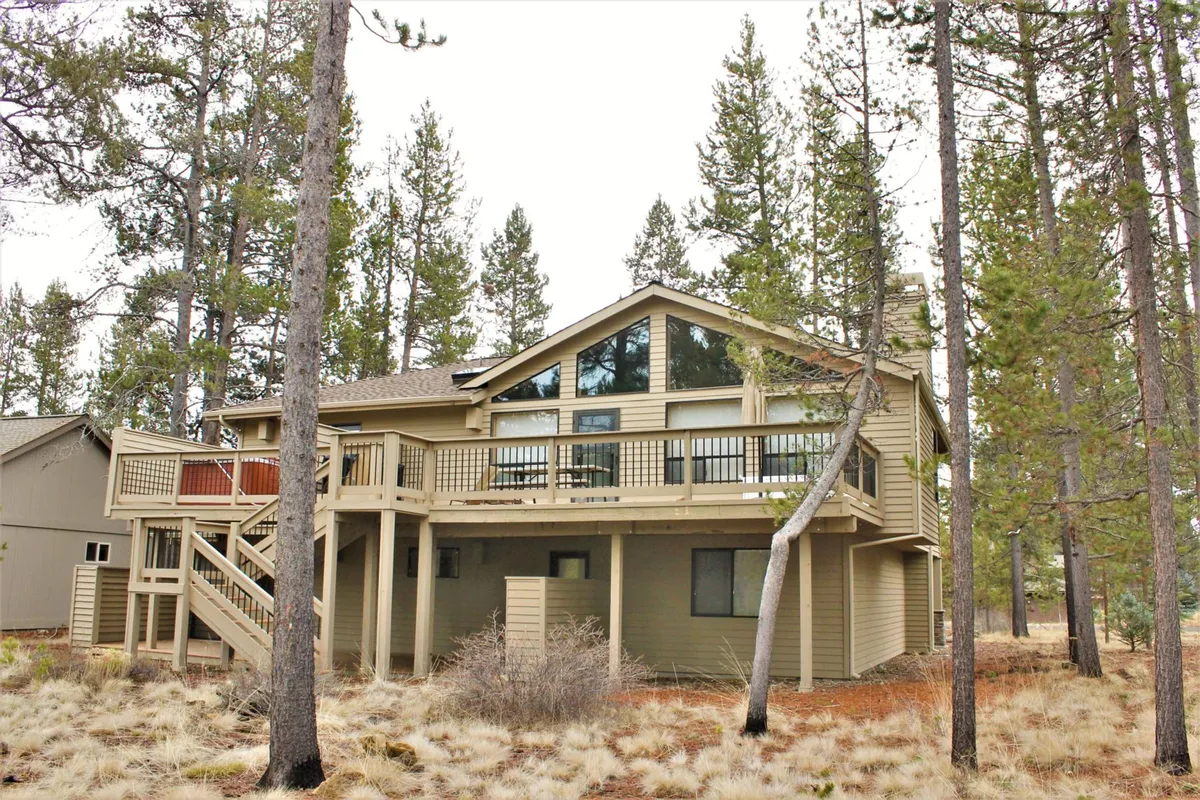
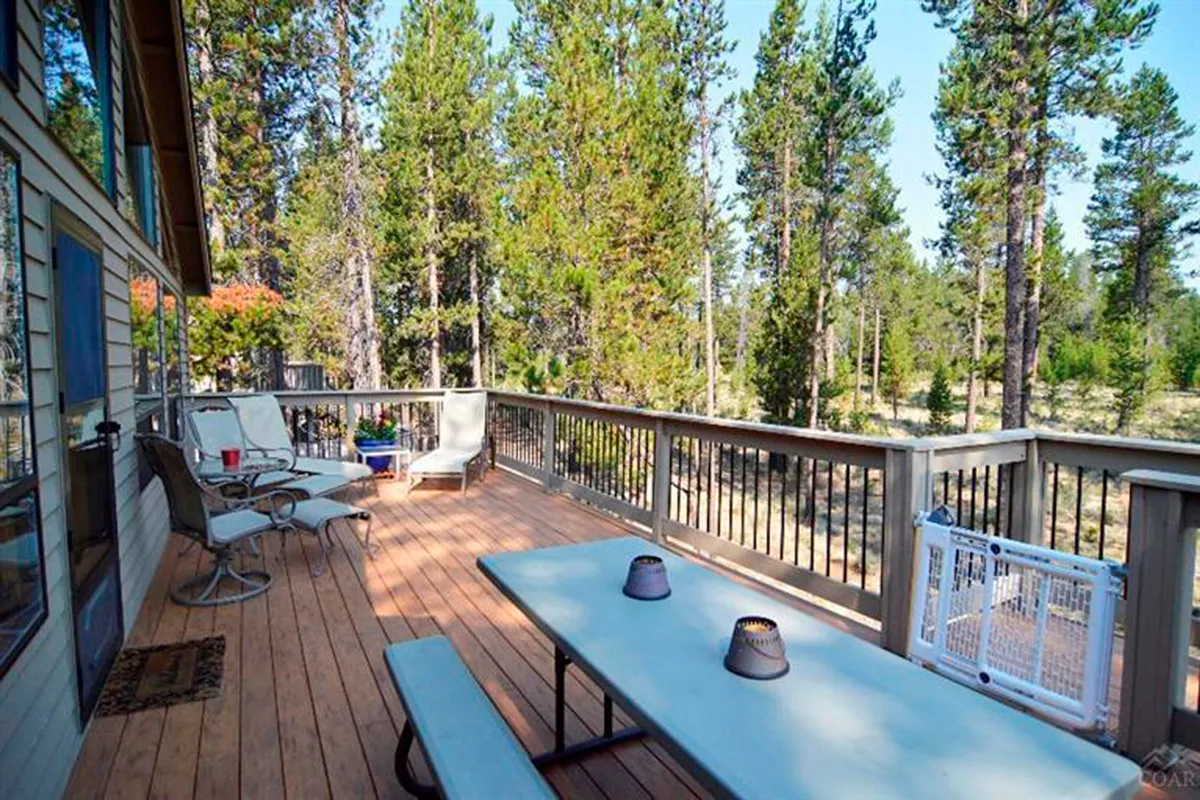
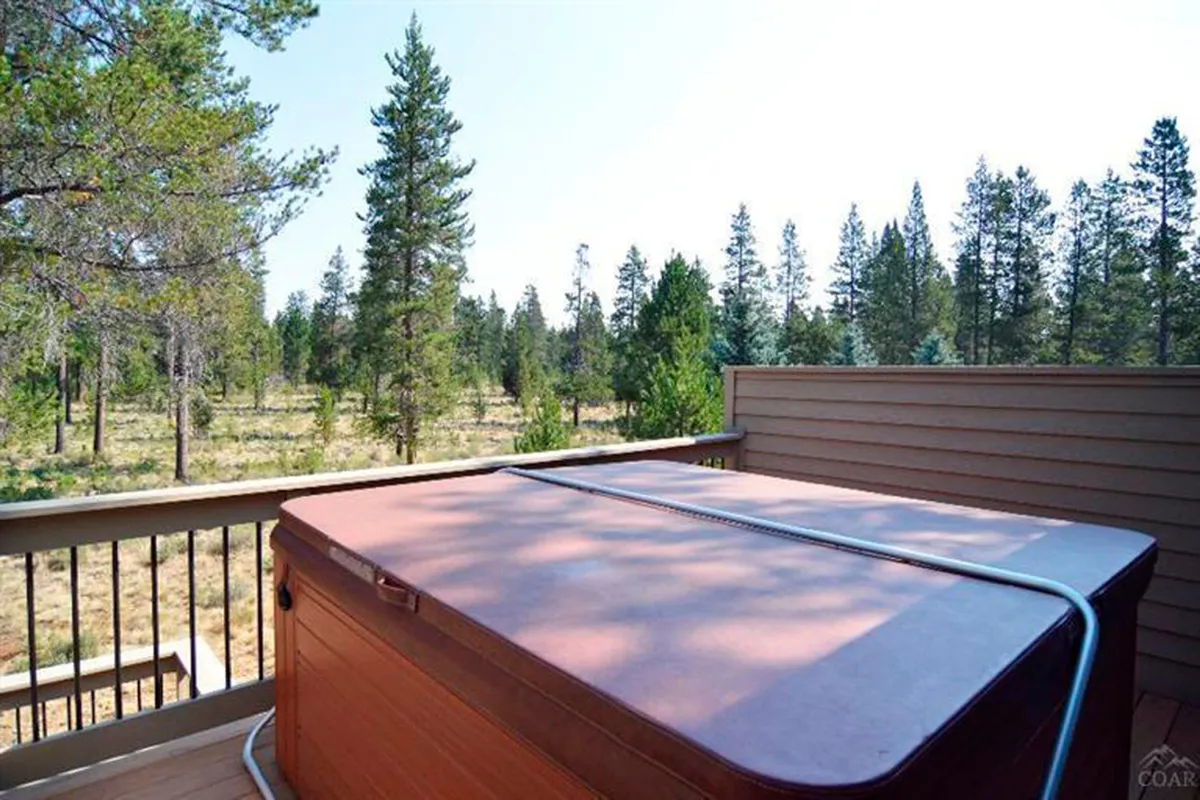
Adventure Basecamp
Features
- • Garage with bicycles for guest use (with disclaimer)
- • Gear storage
- • Garage access to outdoors and trailheads
For those eager to explore the Sunriver landscape, this home is an excellent launchpad. The garage offers bikes for guest use (please inspect prior to riding, as their condition is not guaranteed), providing easy access to nearby trails, meandering paths, and the forest just beyond your doorstep. Store your gear, plan your hikes, or simply get ready for another day of adventure—knowing you’ll return to all the comforts and luxuries awaiting inside. Although recreation amenities like the SHARC pool and tennis courts are available at an extra charge, you may find the forest, trails, and private amenities here offer everything your group could desire for active days and restful nights.
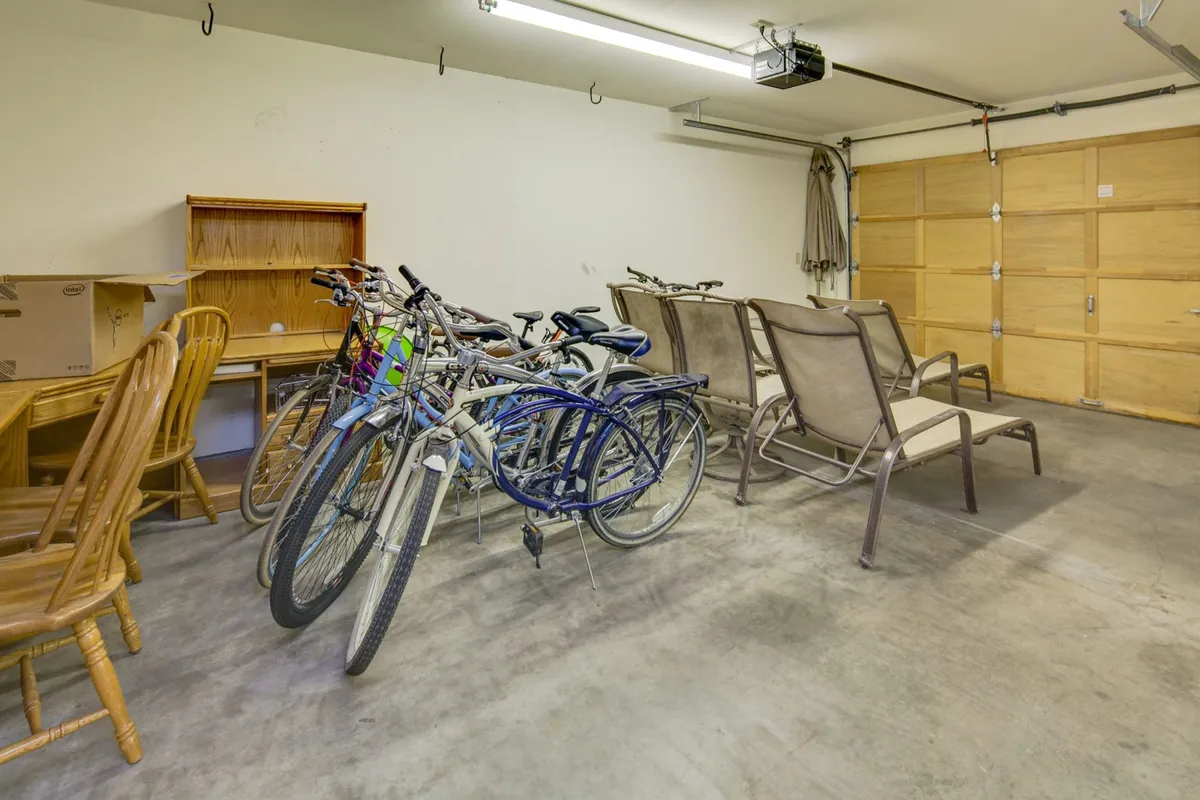
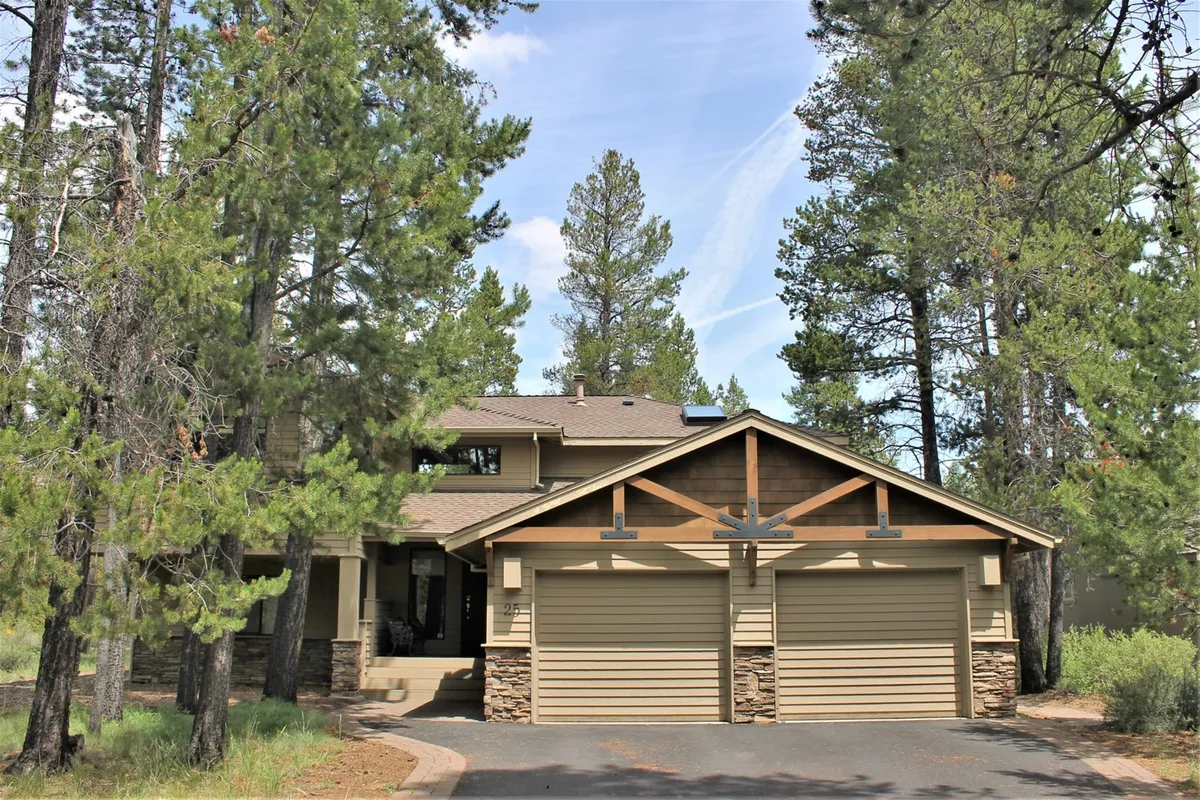
Explore the Area
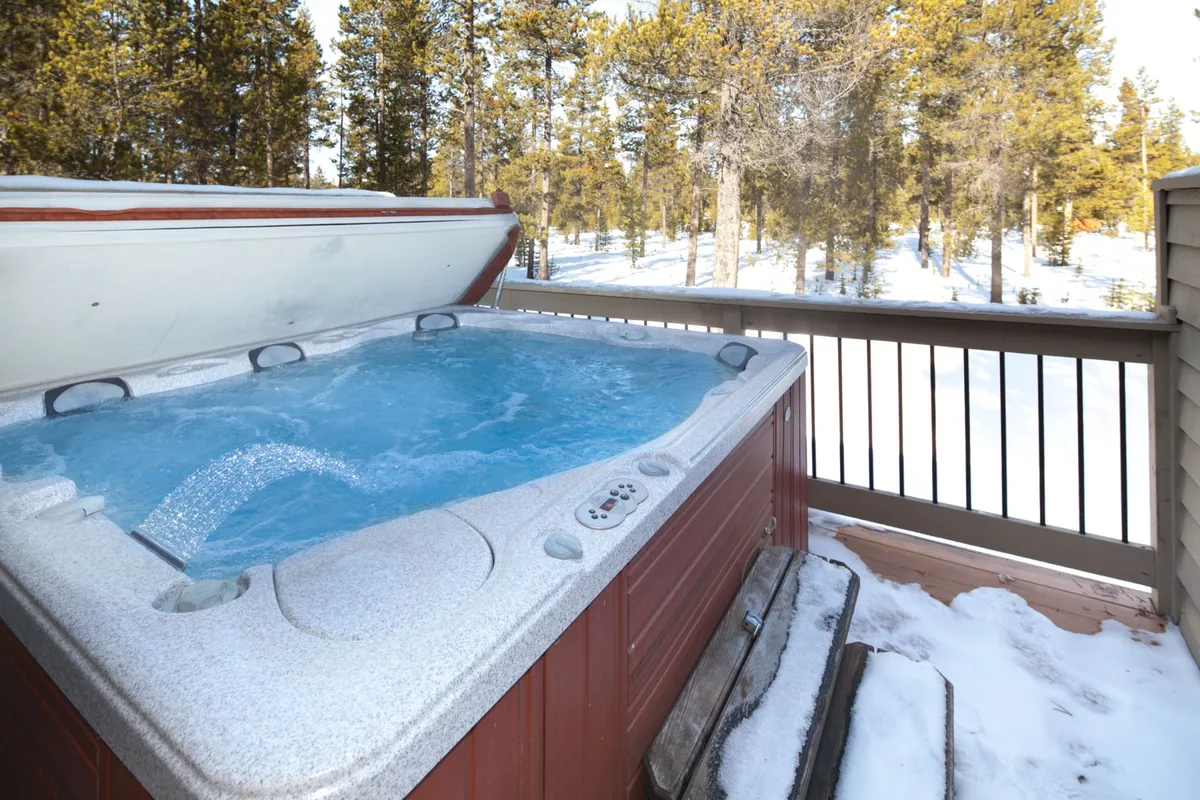
Explore Sunriver’s Scenic Outdoors
Step right outside your door and find yourself on the edge of Sunriver’s breathtaking national forest. With direct views of undeveloped woodlands—no rows of neighboring homes—Maury Mountain 25 offers exceptional privacy and a truly tranquil setting. Take advantage of the home’s complimentary bikes (please inspect and use at your own risk) to discover Sunriver’s vast network of paved trails, perfect for family rides or long-distance exploration. The proximity to the Deschutes River, Benham Falls, and local trailheads means hiking, mountain biking, and nature walks are all within easy reach. After your outdoor adventures, return to the private deck for a relaxing BBQ or a soak in your secluded hot tub as you take in the serene forest views.
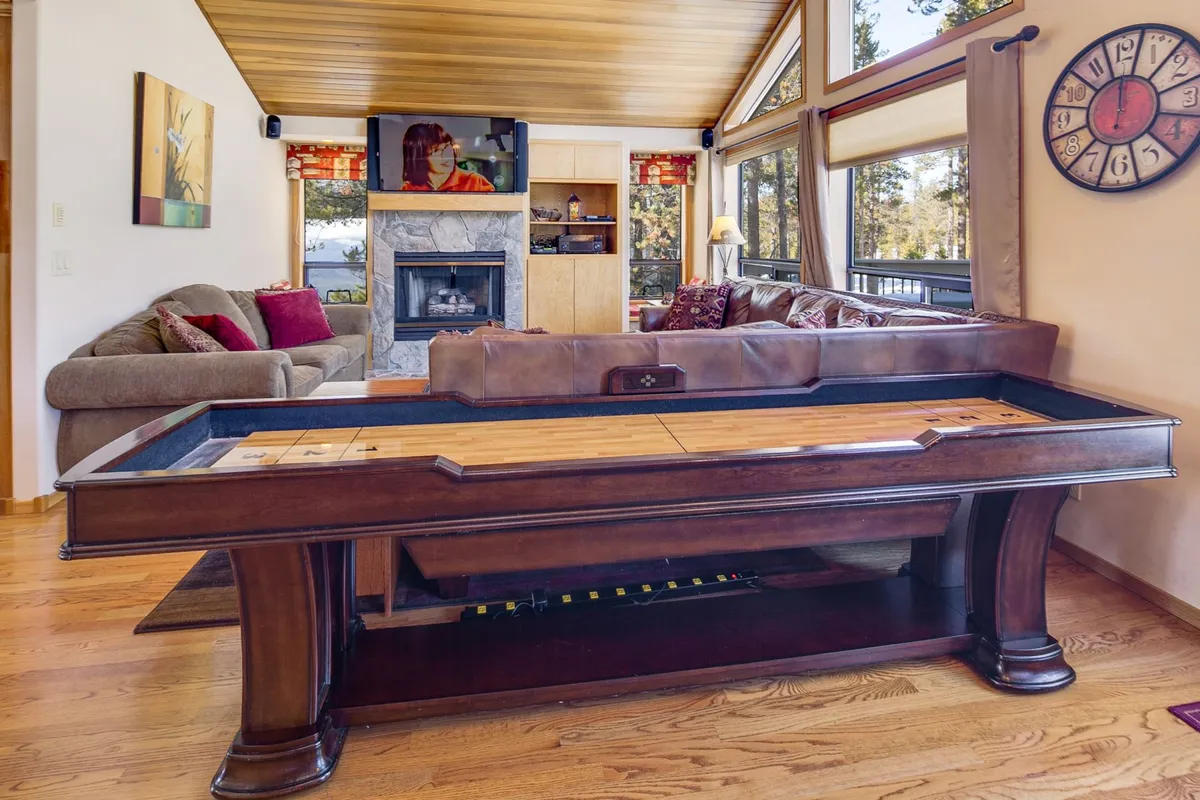
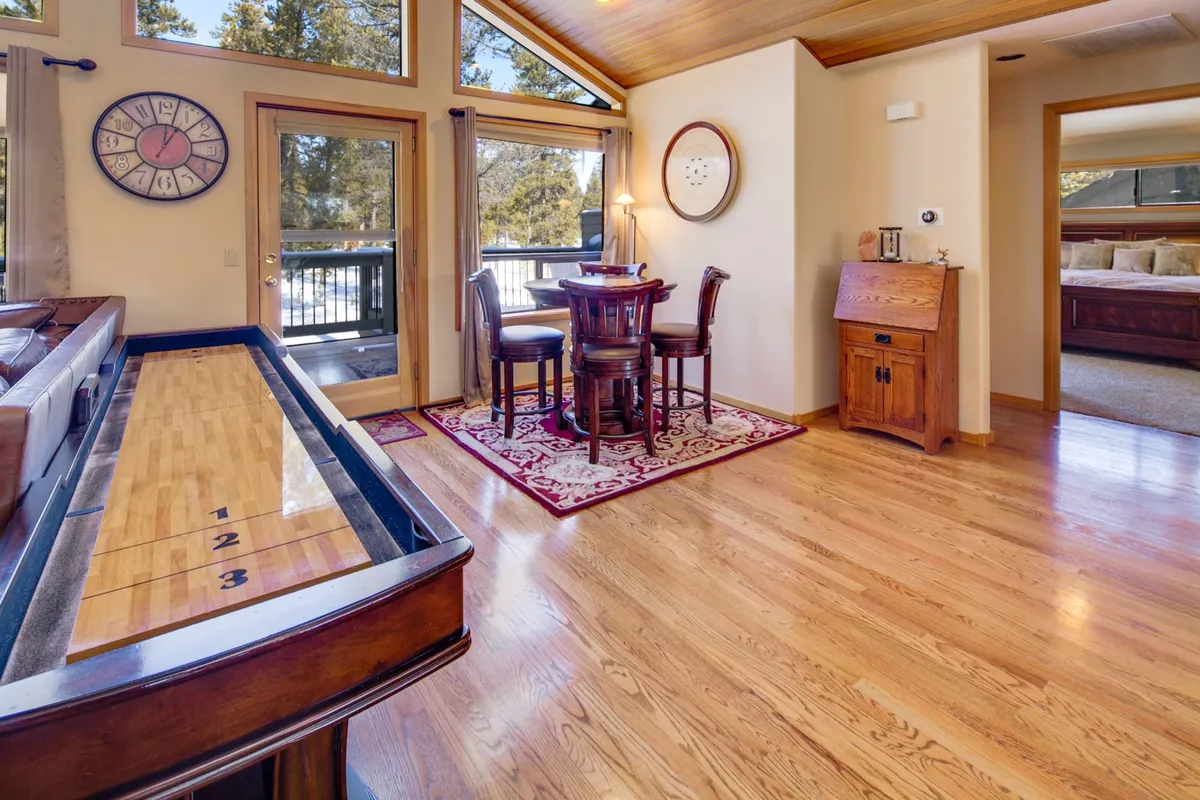
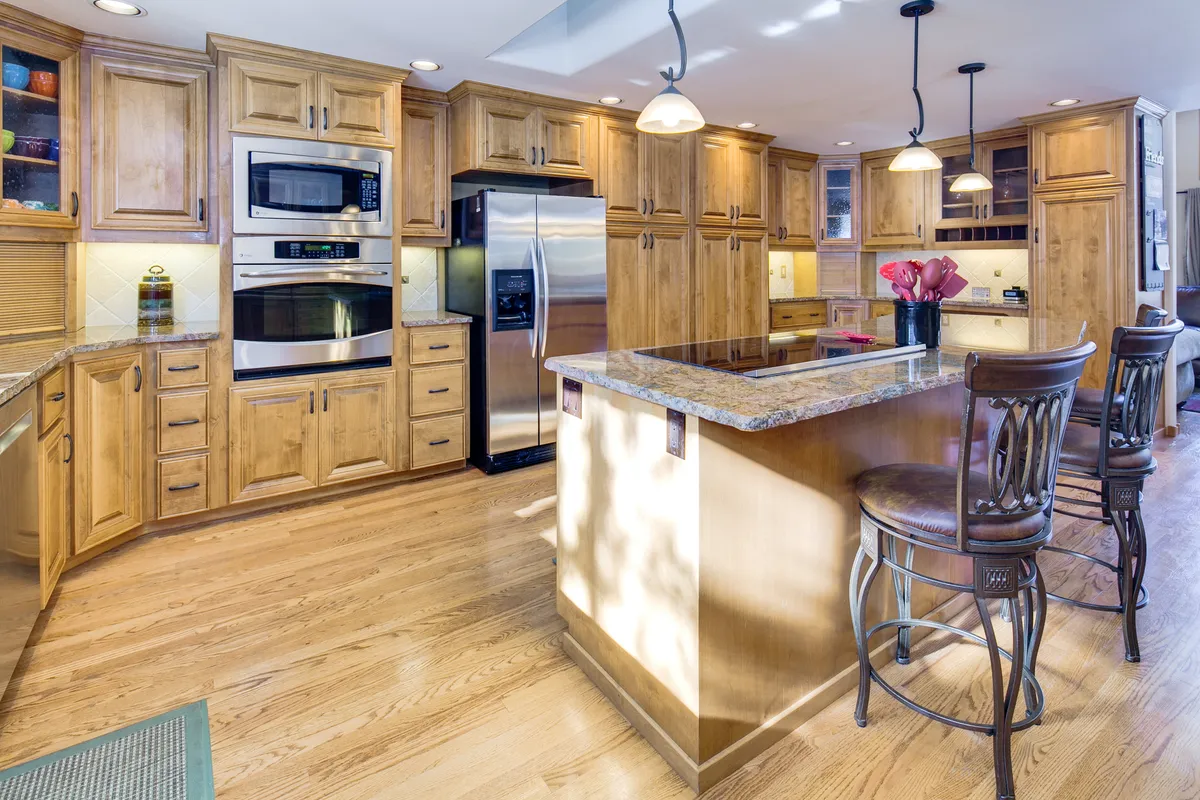
Family Fun & Relaxation at Home
Enjoy endless in-home entertainment designed for quality family time. Gather in the spacious living area for game nights around the pub-style game table with chess, checkers, and cards, or challenge each other to a shuffleboard match. With three king bedrooms and one queen bedroom—including primary suites and a Jack and Jill bath—everyone enjoys comfort and privacy, ideal for families and friend groups up to 8 guests. Wind down together with a movie on the 65" 4K TV and Yamaha sound system, or retreat to the deck to unwind in your hot tub surrounded by forest scenery—on clear nights, stargazing is possible. The home’s luxury finishes, high-end kitchen, and expansive dining table invite memorable meals and laughter-filled evenings.
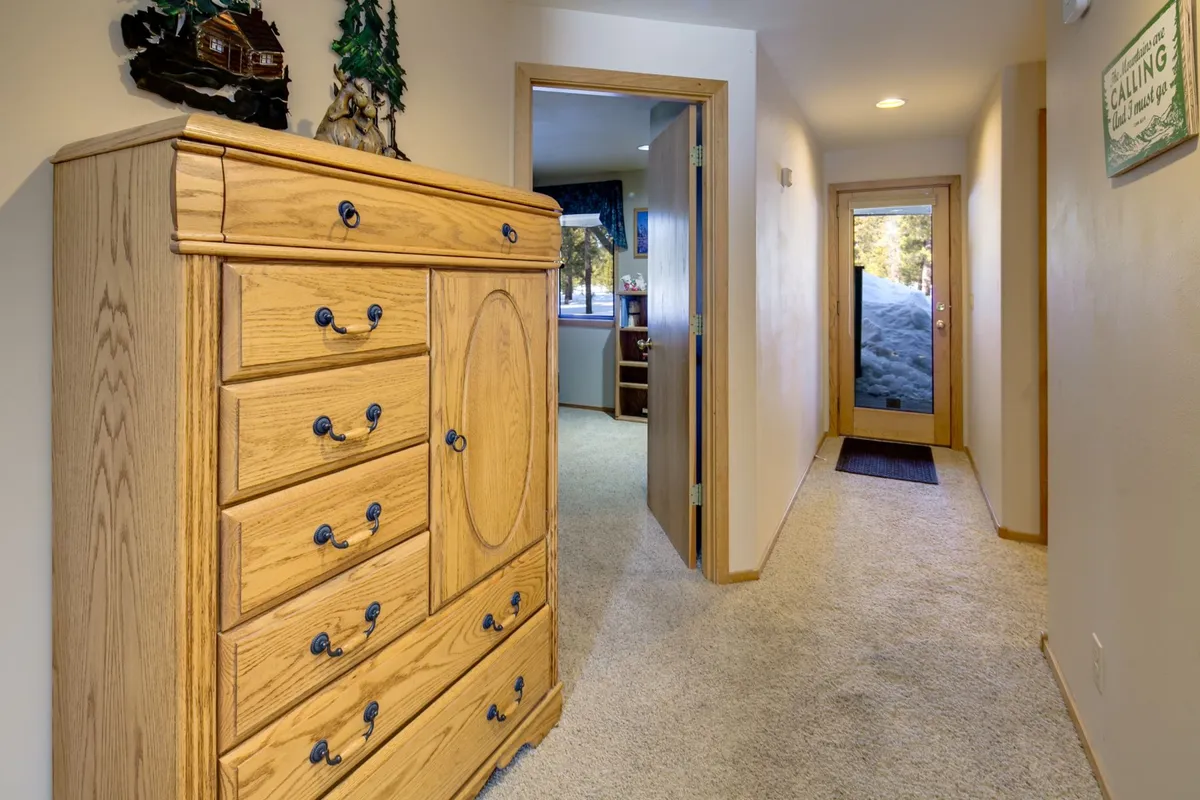
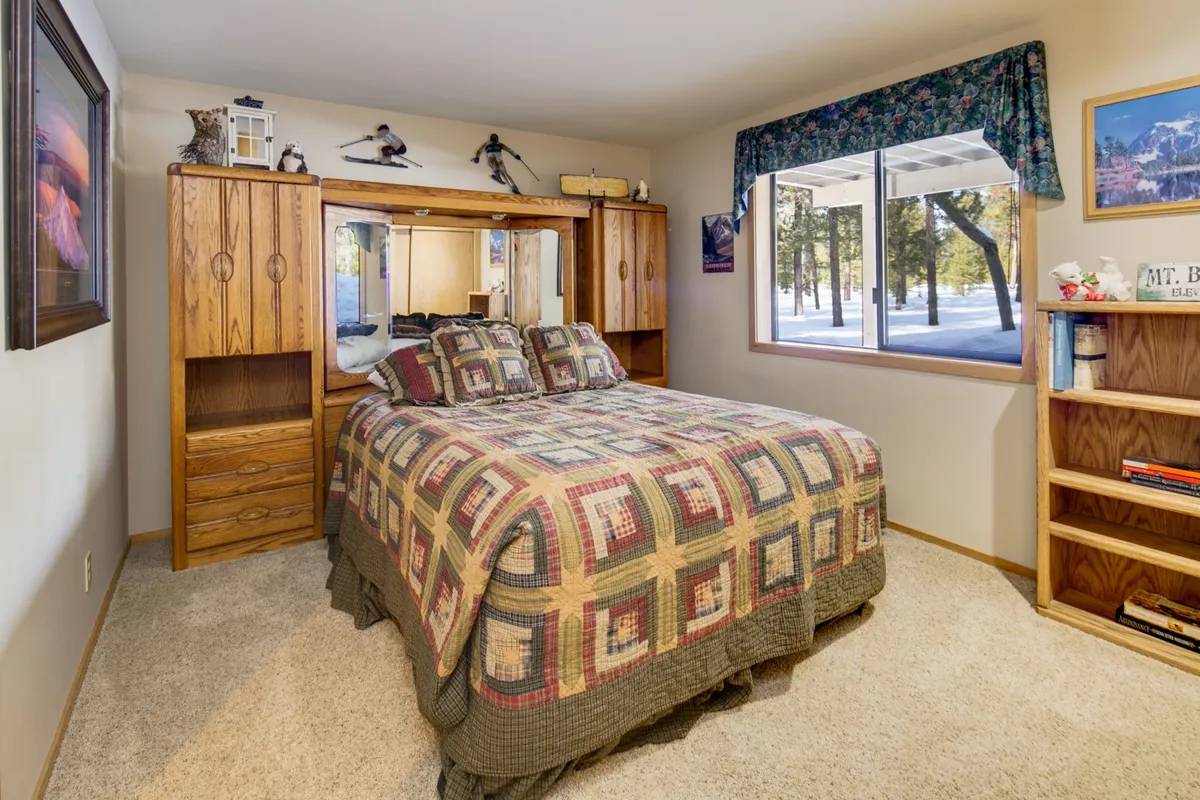
Experience Sunriver’s Recreation—On Your Terms
While Maury Mountain 25 does not include complimentary SHARC passes, you can still easily access Sunriver’s top recreation amenities (pools, tennis, pickleball, disc golf) for an additional fee—just pay at the gate. Balance your days between exploring these community attractions and enjoying your own private retreat with a luxury hot tub, premium entertainment, and outdoor grilling with a forest backdrop. This home provides the perfect blend of luxurious in-home amenities combined with access to community recreation at your pace and privacy—ideal for groups who value both activity and relaxation.
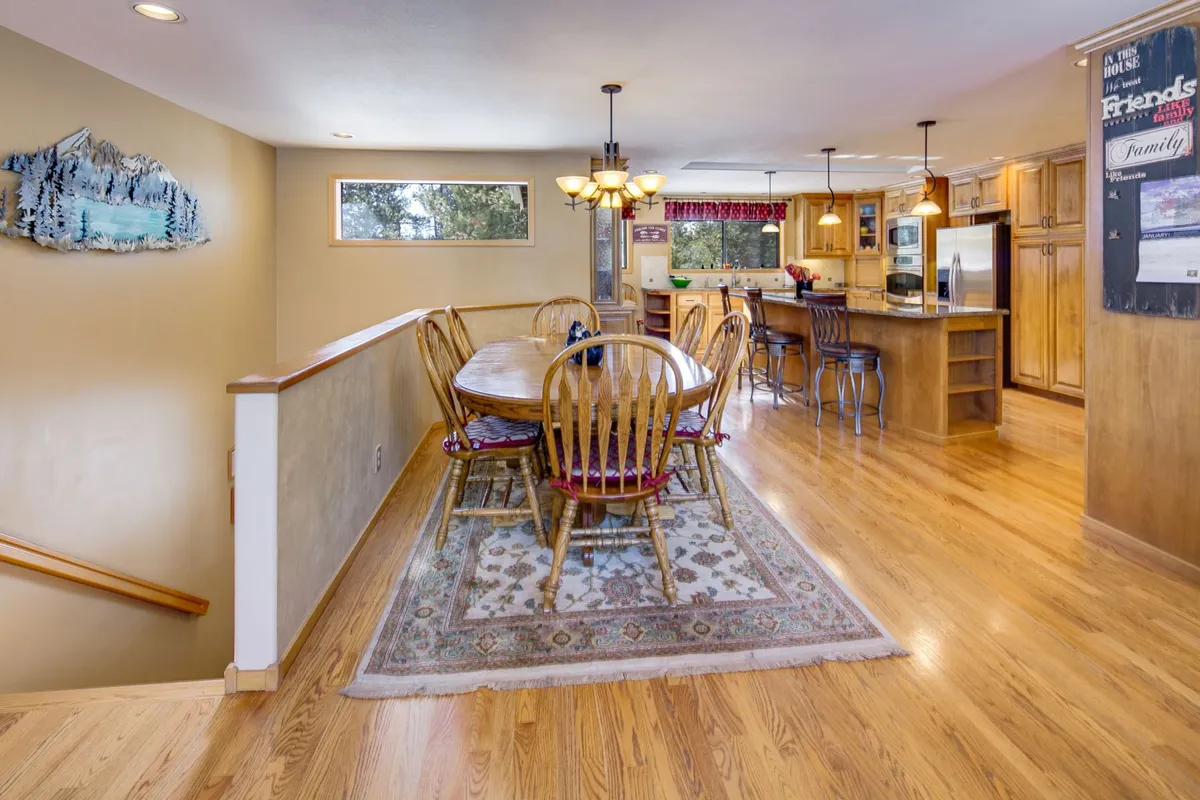
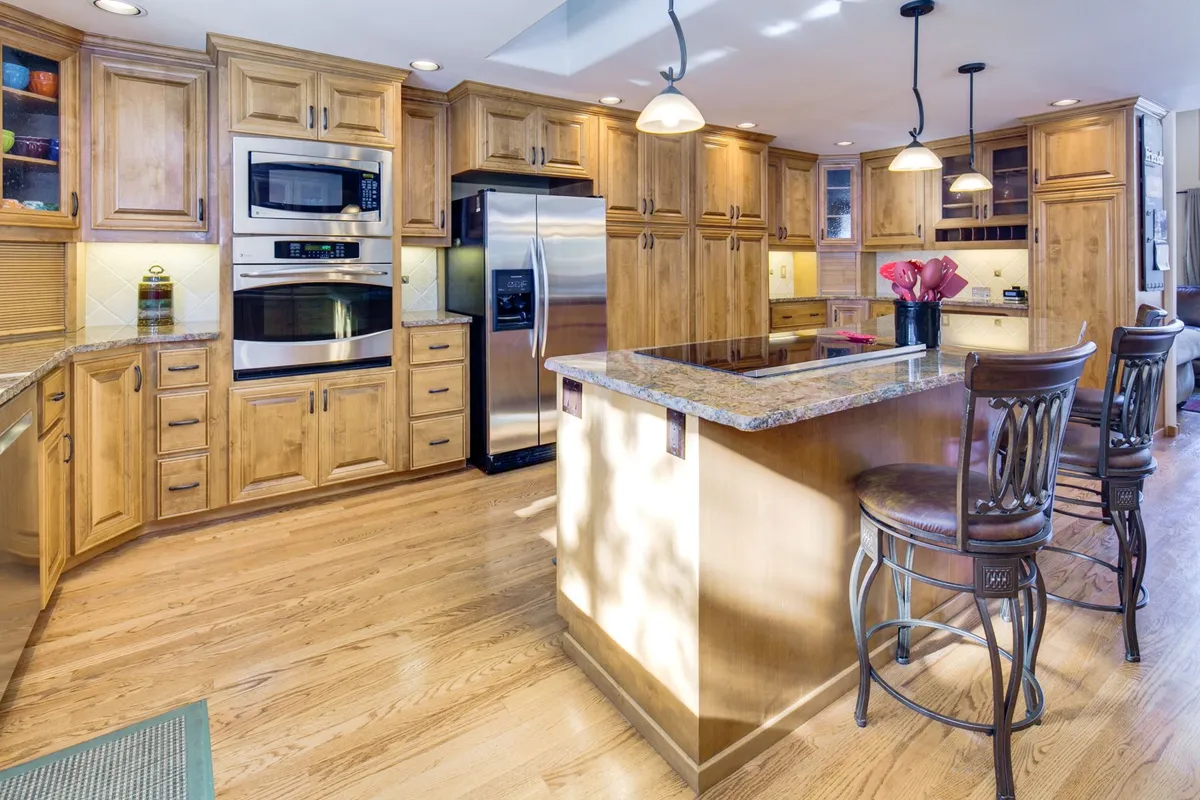
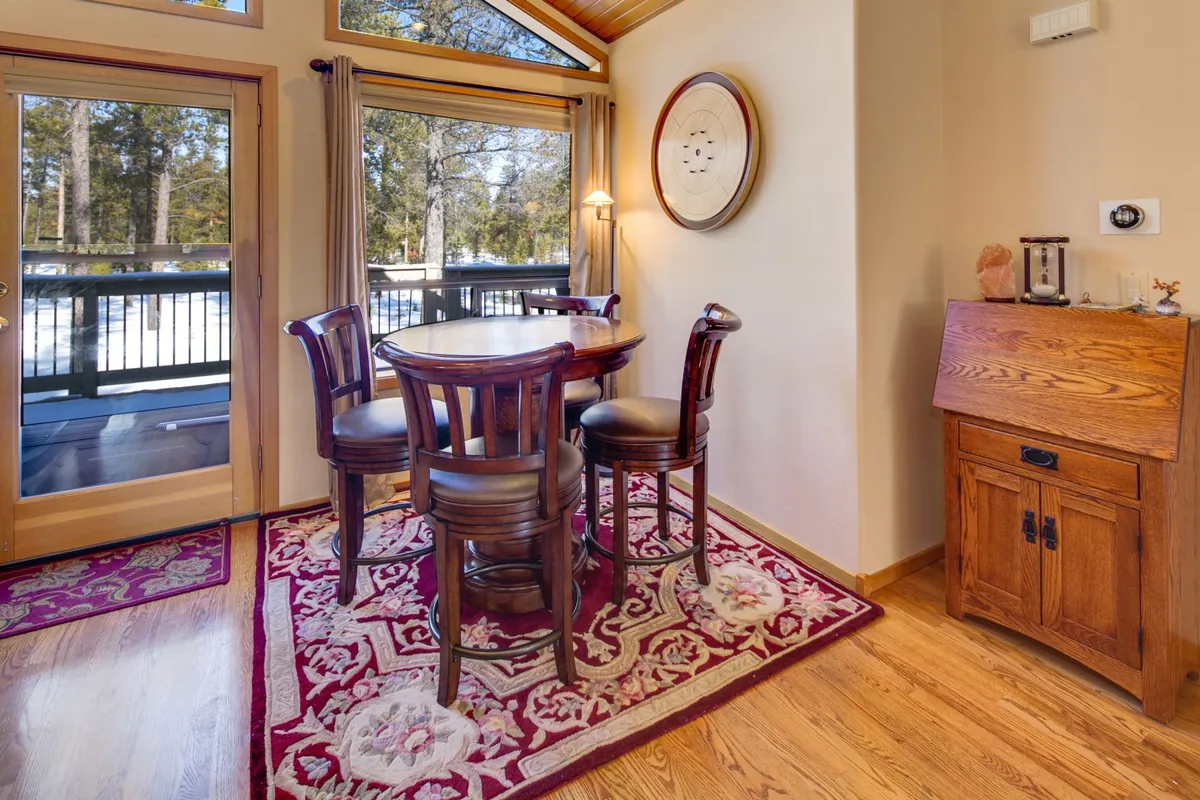
Indulge in Upscale Comfort & Entertaining
Every detail at Maury Mountain 25 is crafted for relaxation and effortless entertaining. Host a gourmet dinner in the chef’s kitchen with granite countertops and stainless appliances, then dine with your group around the spacious table overlooking the woods. Afterward, enjoy cocktails and conversation on the private deck, or soak in the hot tub just steps from your suite. With multiple entertainment zones (shuffleboard, game table, premium sound system) and high-end furnishings, this home offers a luxurious Sunriver escape amid nature’s beauty.
Property Amenities All Essentials Included
Facilities & Security
Free Parking
Outdoor Space: Balcony
Comfort & Lifestyle
Hair Dryer
Dishwasher
Toaster
Clothes Washing Machine
Clothes Dryer
Stove
BBQ Grill
Pool: Community
Hot Tub
TV
Cable TV
Laundry Basics: Clothes Dryer, Ironing Board & Iron, Clothes Washing Machine
Oven
Standard Essentials
This property includes a full set of standard essentials (such as towels, bed linens, basic cooking and cleaning supplies).
Ready to Book Your Stay?
Book your stay at Maury Mountain 25 and experience Sunriver’s unique blend of luxury, privacy, and nature—your perfect group getaway awaits.
Select Check-in Date
Cancellation Policy: Strict
Cancelation PolicyYou can cancel this Vacay and get a Full refund up to 60 days prior to arrival
Important Information
Check-in and Check-out Procedures
- Minimum age: 25 years.
Property Access
- The home has a garage with bikes and room for one car.
- An exterior door will lead you to a private ground floor deck from the primary bedroom.
Policies and Rules
- No smoking allowed.
- All Cascara Vacation properties do not permit smoking of any kind inside the vacation homes or condos. See our Terms and Conditions for the full Cascara and Sunriver No Smoking policies.
- This home does not allow pets, and no exceptions will be made.
- Children allowed.
- No events allowed.
Fees and Payments
- VRBO Guests: All fees are combined into a single group. This group can include Cleaning, Resort Fee, Card Processing, and Hot Tub maintenance (when applicable). The Service Fee is VRBO's fee and is not charged by the property.
Parking Information
- The home has a garage with bikes and room for one car.
- Free parking is provided (per amenities data).
Utilities and Amenities Access
- Wireless Internet (High-Speed Internet)
- Air Conditioning (Climate Control)
- Hot Tub
- Outdoor Grill (BBQ Grill)
- Kitchen (Cooking Space)
- Laundry (Washer/Dryer)
- Satellite or Cable TV
- Towels/Linens Provided (Towels, Bed Linens)
- Fireplace
- Television (TV)
- Coffee Maker
- Dishwasher
- Essentials Included
- Hair Dryer
- Toaster
- Cooking Basics
- Stove
- Oven
- Refrigerator
- Microwave/Convection Oven
- Ironing Board & Iron
- Smoke alarm
- Carbon Monoxide Detector
Recreation Access
- RPP (SHARC) Passes: No
- This home does NOT include Recreation Plus Passes. Guests can access the SHARC pool, Tennis Courts, Pickleball, and Disc Golf at their own cost, pay at the gate. See the SHARC website for full details and pricing.
Safety and Liability
- All items within the homes are inspected periodically. Items such as bicycles at homes are to be used at guests' personal risk. Such items are to be inspected by the guest prior to use. Guests are to report any needed repairs to such items. Cascara is not liable for and does not guarantee the quality, functionality, or safety of bikes or other items provided at the property.